Lugares de interés (POIs) del Mapa
0: 2043 Pandora
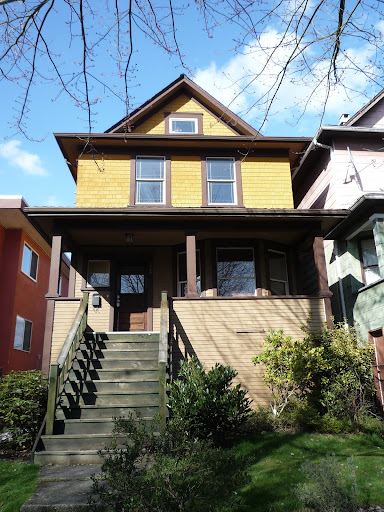
A typical gabled "Vancouver Box," a very common vernacular style from the city's founding in 1886 until 1914. A full two storeys with a small attic; the porch is a separate structure attached to the house's "box" frame. Records show a building permit for a $1,750 two storey frame house dated 10th July 1911 issued to owner D. Fulton. Architect and builder was A.E. Stevenson.
Más sobre 2043 Pandora
1: 621 Lakewood Dr.
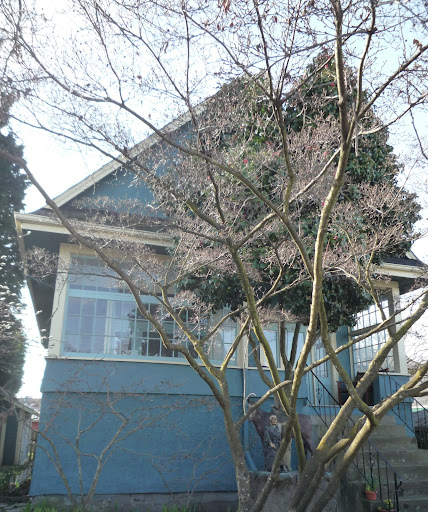
An Edwardian-style house, with the upper floor extending over a porch (which has been partially filled in). Smith & Kelly obtained the permit to build it on October 8, 1909.
Más sobre 621 Lakewood Dr.
2: 802-804 Semlin
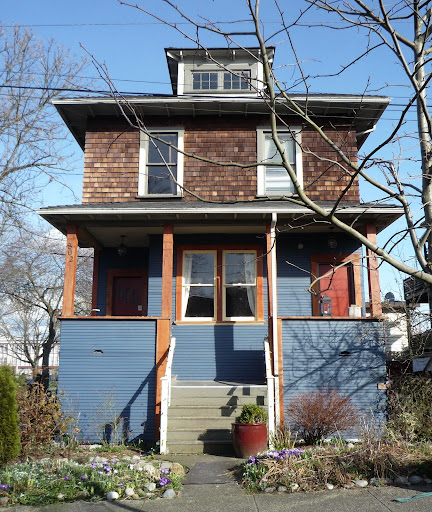
A subset of the "Vancouver Box" – the common vernacular house that is usually gabled – has a hipped roof and a small attic dormer with a full-width front porch addition. This basic style would probably be called a Four-Square or a Colonial Revival in the USA. This house and the one to the south are very unusual in being purpose-designed duplexes with entry doors at the edges of the front porch.
A building permit dated 5th January 1911 was issued to W.H. Brown as owner and builder. It was for the high value of $2,800. (This was probably for two houses -- it and the one to the south, as a typical house cost $1200 to $1400 to build.)
Más sobre 802-804 Semlin
3: 931 Semlin
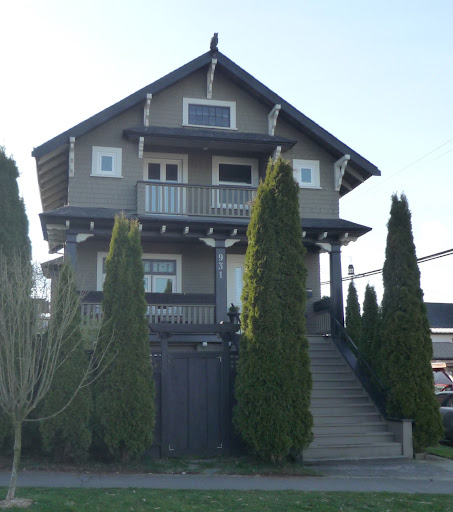
A front-gabled "Vancouver Craftsman," a style common in Kitsilano but rare elsewhere. Its exposed rafters and brackets and the small bracketed roof over the sleeping porch are typical of the style.
This was an expensive house to build: estimated at $3,500 on July 8, 1912, when E. Beam obtained a permit to build it. He was owner/architect/builder, indicating it was a spec house.
This is the north 40 feet of a double lot; thus, the lot size is 40 x 66, a lot of house and density compared with other century-old parts of the city.
Más sobre 931 Semlin
4: 944 Semlin
A small, hipped-roof vernacular bungalow with a stoop, rather than a porch, on a half-lot. This is one of the houses built sideways on the two end-lots of a block, common in that part of Grandview. In this case, it's 4 houses on 30 x 50 foot lots with a very narrow lane behind. The lane itself is unusual, too narrow for any kind of car.
Building permit issued to owner and builder George J. Thompson on 11th December 1912. Architect was A.A. Morrison. This pair also handled 948 Semiln earlier in 1912.
Variants of this small-house style remained popular through the 1920s.
Más sobre 944 Semlin
5: 1863 Parker
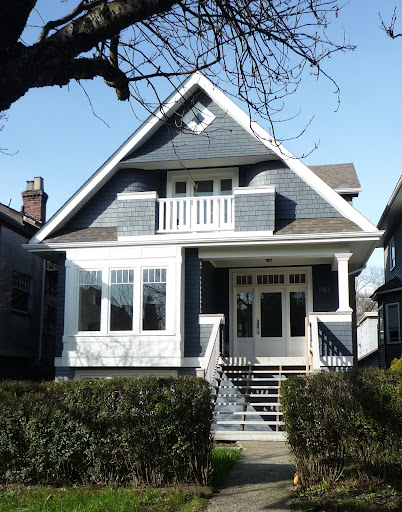
This is a heritage reinterpretation by Allan Diamond Architects of the original house (built in 1909 according to VanMap), which had been altered almost beyond recognition during its decades as a rooming house.
Its main features reflect the Edwardian Style, with the strongly triangular closed front gable, the curved-shingled indented sleeping porch on the second floor and cut-in front stoop. Most Edwardians had shed dormers, while this house has a gabled one visible from this angle. And traditional houses had smaller windows than this modern interpretation (the triple set of double-hung windows is not a historic style, and the vertical glazing bars on the tops sashes are more a 1920s feature than a 1910 one).
Más sobre 1863 Parker
6: 1132 Salsbury
A front-gabled "Vancouver Craftsman," a style common in Kitsilano but rare elsewhere. Its exposed rafters and brackets and the small bracketedshed roof over the sleeping porch are typical of the style. (the well-known set of Craftsman houses on Macdonald Street in Kitsilano between 5th and 6th are this style).
The Thomas Bros., builders, obtained a permit for a $2000 house on August 25, 1909.::text Like a number of other houses on this year's tour, it is set "sideways" (east-west), occupying the north 35 feet of three lots that face onto William.
Más sobre 1132 Salsbury
7: 1854 William
A front-gabled "Vancouver Craftsman," a style common in Kitsilano but rare elsewhere. Its exposed rafters and brackets and the small bracketedshed roof over the sleeping porch are typical of the style. (the well-known set of Craftsman houses on Macdonald Street in Kitsilano between 5th and 6th are this style).
The Thomas Brothers were issued a building permit for a $1,500 frame house on 14th April, 1909 (they also built the house at 1862, and 1132 Salsbury, another of this year's century houses).
Más sobre 1854 William
8: 2135 Charles
A gabled cottage from the community's early years, unusual in being set at the back of the lot (probably to obtain more south-facing garden space). At the time, this was the outskirts of the built-up city, with little formal supervision of house-placement on the lots.
Building permit unknown. Water permit applied for in 1910.
Más sobre 2135 Charles
9: 1754 Charles
A house that mixes a little of the Craftsman Style (the brackets) with Edwardian features (the cut-in front porch and the upstairs bay window, which may be an infill of an original sleeping porch). All at the whim of the builder, presumably.
This one doesn't have a found building permit. VanMap says 1910 but the first listing in the Directory is in 1913.
Más sobre 1754 Charles
10: 1636-1638 Charles
One of the grand, 2 1/2 storey homes with a grand view over Grandview Park. It is a Colonial Style house (the hipped roof with bellcast eaves and the front dormer, the bay window on the full-width front porch), with an added framed-in upper verandah to take advantage of the view (a feature common in 1890s houses in the West End and Fairview).
Builder Peter Duffey obtained the permit on May 16, 1910, estimating his big house would cost $2800 to build.
Más sobre 1636-1638 Charles
11: 2129 Graveley
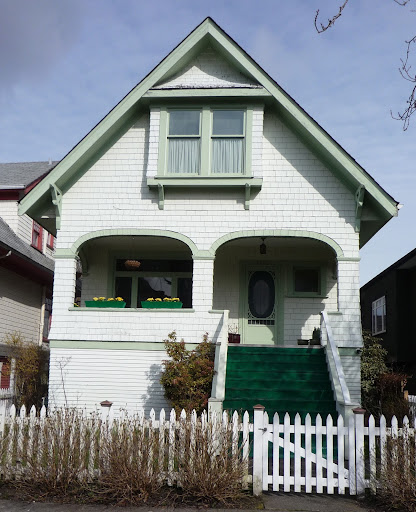
Beautiful Edwardian in great shape. A builder named D. MacDonald obtained a building permit on July 19, 1912, to build this $2000 house. It has the usual features of the style: steep gabled roof (in this case without shed-roofed dormers) and a cut-in porch with the door on one side and a triple window on the other; however, it lacks the second-floor sleeping porch, replacing it with a square bay window and adding small brackets::text like those on Craftsman houses of the period.
Más sobre 2129 Graveley
12: 2061 East 3rd

A very unusual builder's vernacular house, especially its sharply pointed Victorian cottage gable (if indeed it's original). It has a great sleeping porch upstairs and a cut-in porch on main floor.
No building permit has been found. Vanmap has it as 1913, which seems very late for the style (if, indeed, the house is in its original form).
Más sobre 2061 East 3rd
13: 1738-1740 McSpadden

A subset of the "Vancouver Box" – the common vernacular house that is usually gabled – has a hipped roof and a small attic dormer. In the USA it would likely be called a Four-Square or perhaps a Colonial Revival.
The city records show a building permit was issued to Ferguson & Potter on 4th January 1909 which would mean the house was probably built that spring. Ferguson & Potter built the house for $1,500 from a design by the Standard House Building Company, possibly from a pattern book.
The first listing for 1738 in the City Directories was in June 1909 when it was vacant. It was built on what was then known as Tram Street, which had been opened in late 1908.
Más sobre 1738-1740 McSpadden
14: 1748 East 5th
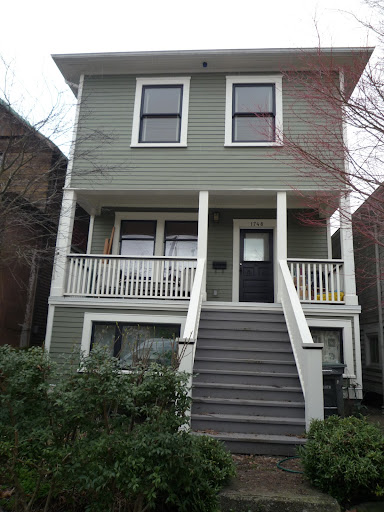
A Four-Square builder's house (i.e. a vernacular style). Interesting/unusual because of the cut-in porch, symmetrical full-height second storey, and hipped roof. A building permit dated 22nd April, 1910 was issued to owner/builder A.C. Fraser. Value was $2,200. The year before, Fraser also built 1722 E. 5th.
Más sobre 1748 East 5th
15: 1867 East 6th

This is an Edwardian-Style house hiding underneath all the alterations. Its triangular gable is typical of the style; probably there was a sleeping porch on the 2nd floor, now filled in, as was the full-width front porch which would have been cut in below the 2nd floor. The little pediment over the front stoop is undoubtedly a later addition.
It has a building permit dated 14th April, 1910, issued to C. Farmer who also built it. The value was $1,500.
On the same day, Farmer also got permits for 2159, 2163 and 2169 Victoria. This was a multiple corner lot.
Más sobre 1867 East 6th
16: 2204 Victoria
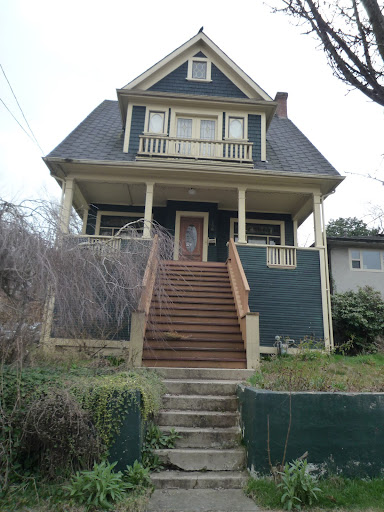
A side-gabled vernacular builder's house from 1909. Quite an unusual house sitting high above Victoria Drive. An $1,800 building permit dated 4th March 1909 was issued to J.W. Hanes, who was also the builder.
Más sobre 2204 Victoria
17: 2224 Victoria
A very good example of an Early Cottage with horizontal board siding and sets of turned porch columns. The other main features of the style are the single dormer in the small attic space and the symmetrical front facade: door in the middle, bedrooms on one side, parlour and kitchen on the other. This is the folk version of the Neo-Classical style and can thus claim kinship with mansions::text like Hycroft (now the University Women's Club near 16th and Granville).
Mr. E.S. Hicks (who was then living on Howe Street) was issued a building permit for a $975 frame cottage on 26th September 1908. The water permit (#12338) was issued on 1st October 1908.
The first reference in the City Directories to the address is in June 1909 when the house was occupied by E.S. Hicks, a master mariner.
The following are the residents of the property from 1909 to 1920 (June of each year):
1909-1910 ..... E.S. Hicks
1911 .......... William G. Gooldrup
1912 .......... vacant
1913 .......... Otto J. Martin
1914 .......... William Stables
1915-1916 ..... Mrs. D.O. Whipple
1917-1918 ..... Samuel (a butcher and grocer on Commercial Drive)
1919 .......... vacant
1920 ......... John F. Tindall
Más sobre 2224 Victoria
18: 1969 E. 7th
A 1913 (according to Vanmap) Craftsman bungalow, very unusual for Vancouver as it is so low-slung with such a shallow roof-pitch. There are many side-gabled Craftsman houses in Vancouver, mainly in Kitsilano, but they are usually 1-1/2 storeys tall with a dormer/sleeping porch facing the street. (It is more common to see this kind of house in Los Angeles). Its mate, 2233 Semlin, was obviously built at the same time.
Más sobre 1969 E. 7th
19: 2239 E. 7th

This is a relatively unusual style,
Edwardian Classical, more common in Mount Pleasant. They are tall, formal houses with bell-cast hipped roofs, off-centre half porches and horizontal soffits with scroll-sawn brackets. The house next door has a dormer in its roof, and this one probably originally had one, too.
George C. Ossinger owned most of the lots on the north-east side of E.7th just west of Garden. Between 7th November 1911 and 7th August 1912 he received building permits for 2227, 2233, 2239, 2245, 2251, 2257 and 2263 E. 7th. All seven of these houses are shown as existing on the December 1912 Fire Insurance Map.
Más sobre 2239 E. 7th
20: 1925 Garden
Fred Lowe obtained a permit on March 12, 1912, to construct a single-storey frame residence here. Estimated cost was $2000, a huge sum for such a small building.
The upper, "original" storey of the house looks::text like the 1920s Craftsman Bungalows that were very popular in East Vancouver. The house was further modified, perhaps in the 1970s, raised up to provide a full lower floor.
Another part of the puzzle is the 1912 Goad's Atlas, which shows the building as a tiny orange square on the eastern side of the block – smaller than the current house. There were only a few scattered houses east and south of it.
Más sobre 1925 Garden
21: 2050 E. 4th
A very large, 2-1/2 storey Edwardian with verandahs set to maximize the fabulous view. It has the strongly triangular front gable, sleeping porches, a cut-in porch with an off-centre front door and a bay window on the other side. All that huge mass at the front is supported on two posts! It is a larger version of the well-known Edwardian houses on, say, the 1200-block of Lakewood.
There is no known building permit for this one. VanMap says 1912 which seems reasonable. The first Directory listing is June 1912 with the resident as Byron J. Page.
Más sobre 2050 E. 4th
22: 1860 Grant
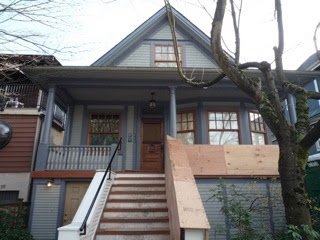
A rare example of a BC Mills, Timber & Trading Company (BCMT&T) prefabricated house, though not in a style that appears in any surviving catalogue from the company's heyday between 1904 and 1910. The BCMT&T housing plant was a division of John Hendry's lumber-milling enterprises that included the historic Hastings sawmill on the waterfront at the foot of Dunlevy Street.
Original owner Edward Faraday Odlum erected it in 1906, a block east of his father Edward's turreted Queen Anne home, known as "Hillcrest," at 1774 Grant. The elder Odlum was one of the biggest landowners/speculators and boosters of Grandview, and is credited with naming the district.
Más sobre 1860 Grant
23: 1965 Turner St
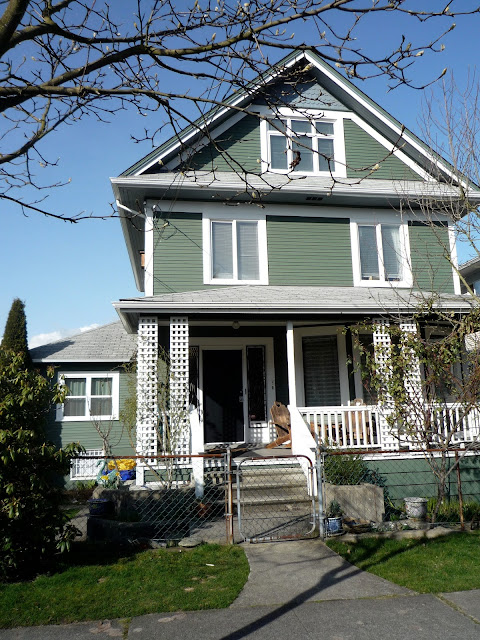
A gabled "Vancouver Box," a very common vernacular style from the city's founding in 1886 until 1914. A full two storeys with a small attic; the porch is a separate structure attached to the house's "box" frame, and there is an interesting addition extending into the side yard (the lots on Turner and Ferndale are half the standard depth, leading to some interesting combinations of small, deep and wide properties).
Walter T. Ashford, a teamster, is listed as living there from 1907 through 1912 (the address was 1971 in 1907 and 1908). No building permit has been found.
Perhaps the "addition" was in fact the original cottage, added to about 1910 as Ashford became more settled and prosperous?
Más sobre 1965 Turner St